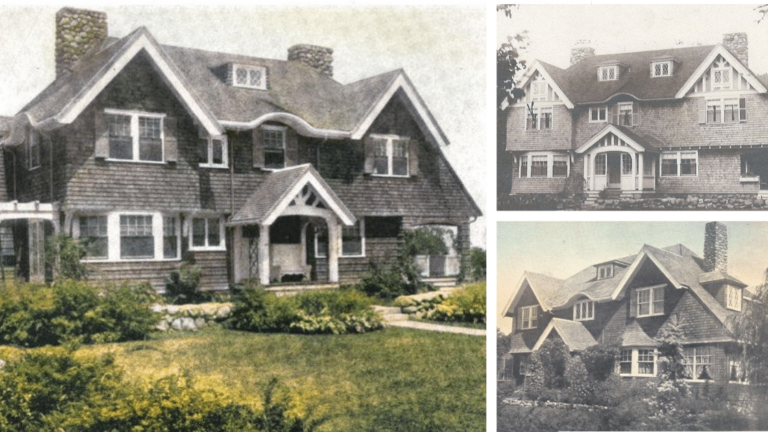
For over 100 years, three shingle-style arts and crafts houses designed by the same architect stood in three different cities. All shared a strong family resemblance but had distinct personalities shaped by the families and landscape each called home. The beauty of each house is apparent, but their connection has remained lost until now.
399 Belmont St / 15 Lawndale St, Belmont, MA
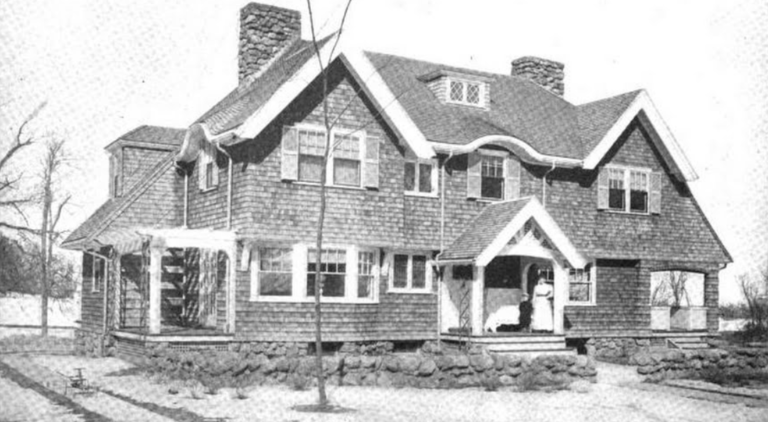
Pictured on the portico are William’s first wife, Mrs. Grace Fuller Dudley, and their son, Robert Parker Dudley.
“When an architect designs his own home, he may be said to be fortunate in his client. Misunderstandings cannot arise, and house building would appear to be under ideal conditions. In his own dwelling at Payson Park, Waverley, (Belmont) Massachusetts, Mr. Dudley has produced an admirable design for an all-the-year-round residence. The extreme width of the house gives an opportunity for an effective treatment of gables.” This brief yet flattering August 1908 House Beautiful article describing William Northrop Dudley’s Belmont home was one of many.
William Northrop Dudley was born on January 15, 1869, in Centerville, Indiana, to Gen. William Wade and Theresa (Fiske) Dudley. He graduated from the Massachusetts Institute of Technology, class of 1889, and was a member of the Boston Chapter of the American Institute of Architects. In 1898, he married Grace Fuller, daughter of the Hon. Robert O. and Sarah P. Fuller of Cambridge. Their son, Robert, was born in Buffalo, NY on June 20, 1900.
The first reference to the house appears in a December 31, 1904, Boston Evening transcript, “William N. Dudley of this city, architect, will build a dwelling in Belmont Street, Belmont, opposite the Oakley Country Club, for his own occupancy. Foundations are now going in. It will be constructed of wood; will be 48 by about 30 feet in dimensions, and 2-1/2 stories high. The cost above the land will be $9000.”
It’s difficult to say exactly when the house was completed, as homes of this size typically took two or more years to build. Two of the first images of the “Wm. Northrop Dudley, Architect, Boston” home appear in Dexter Brothers’ English Shingle Stain ads in a 1907 McClure’s Magazine and a May 1907 Harper’s Monthly Magazine. The next time Mr. Dudley is publicly referenced is in The Boston Globe on May 2, 1908, announcing the death of his wife, Grace, in a Philadelphia hospital. Per the Cambridge Chronicle, May 9, 1908, obituary, “she had been in poor health for a number of years, at times apparently recovering, but only to suffer another relapse.”
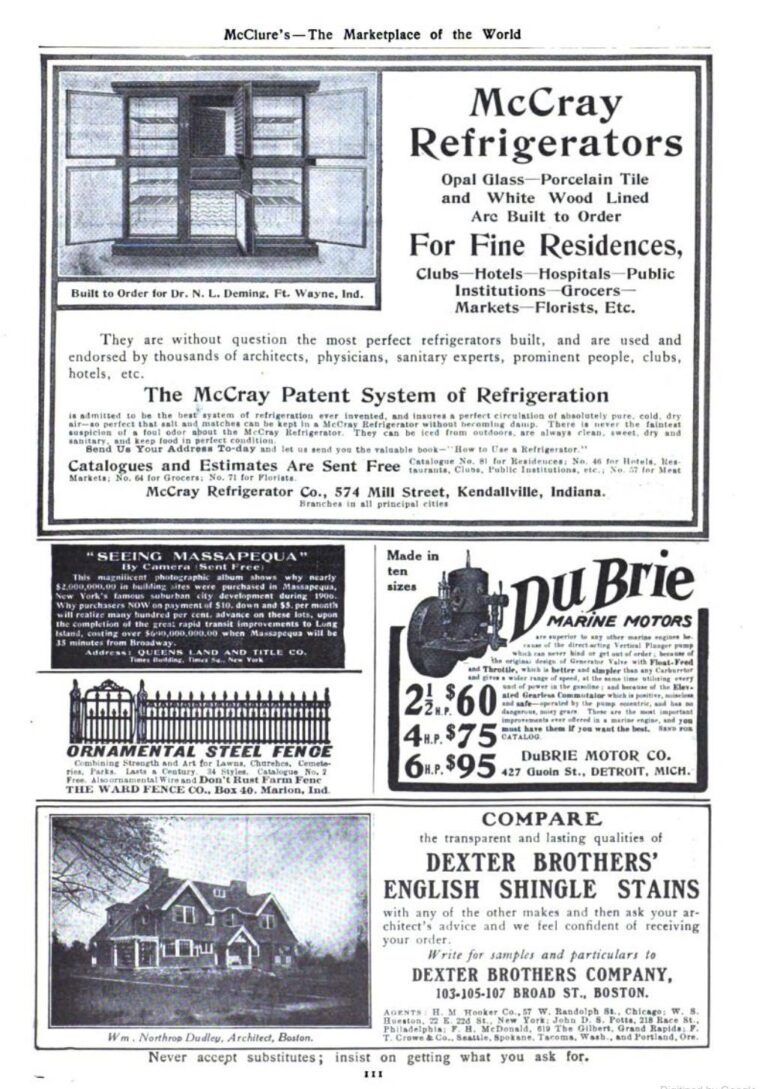
The Belmont home appeared in the August 1908 House Beautiful, a 1909 Payson Park Land Company brochure, the 1909 Boston Architectural Club Year Book, and a Sherwin-Williams ad in the 1911 Ladies Home Journal before being sold to George W. and Jeannette B. Warwick around March 28, 1912. The “Residence of George W. Warwick” appears in the July-December 1913 Architectural Record, with W. Northrop Dudley cited as the architect.
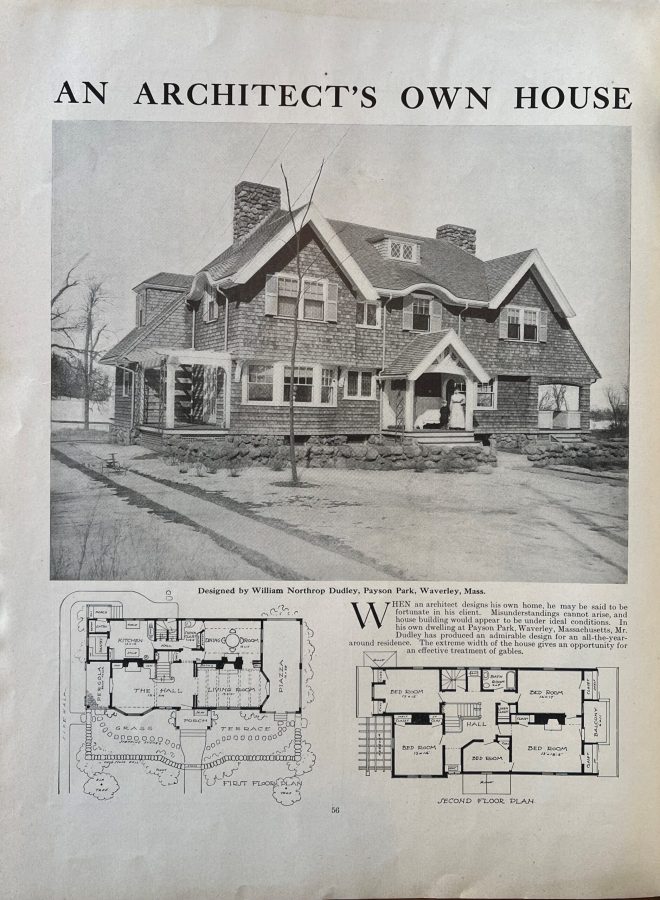
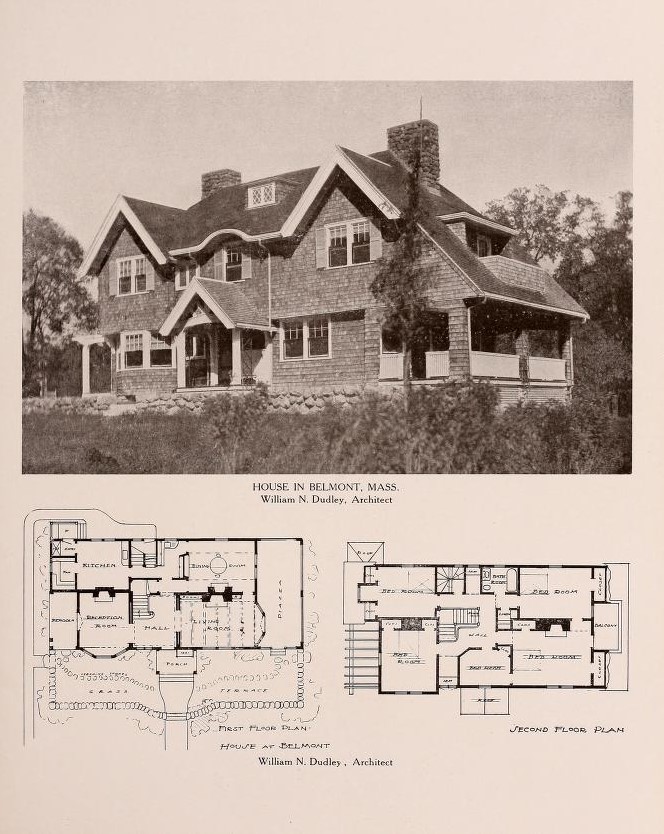
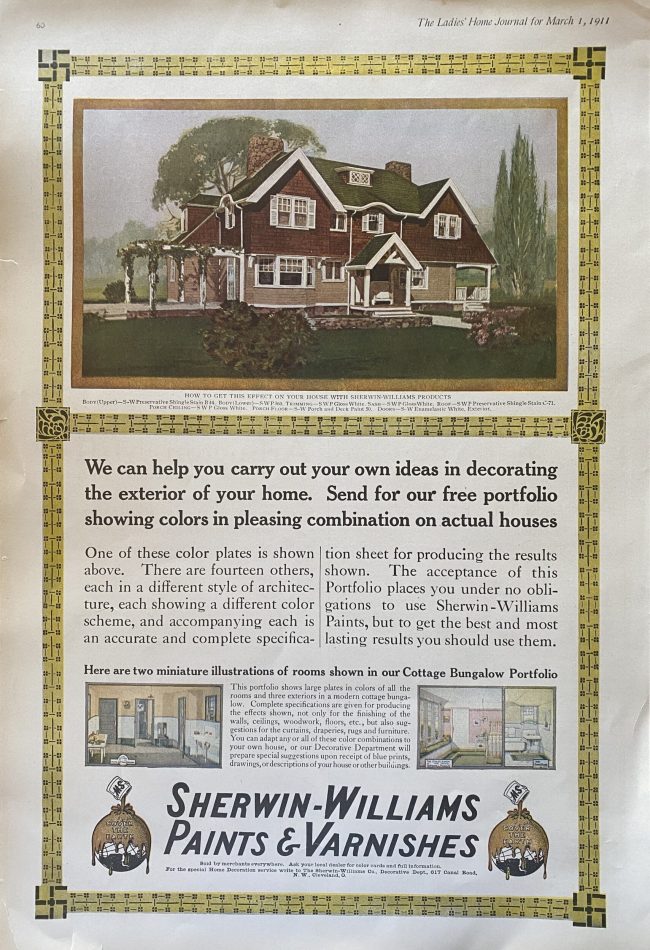
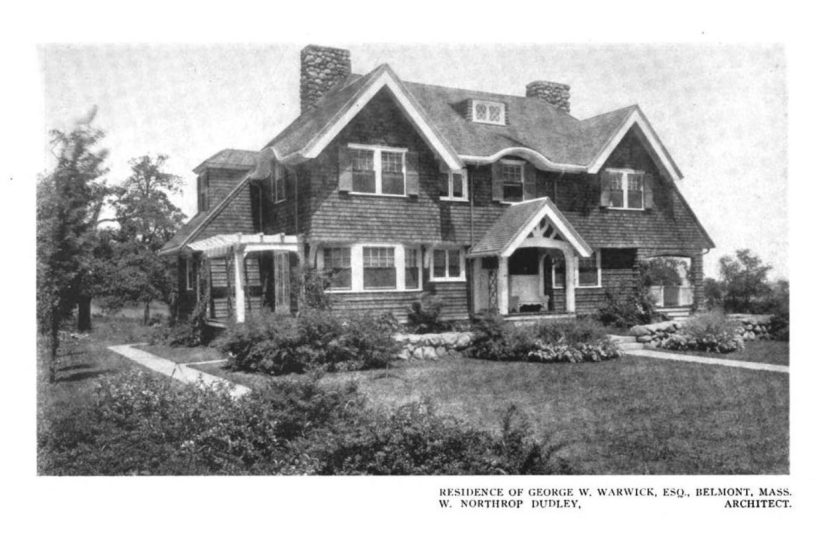
William N. Dudley designed two of his most significant homes at that same time. The first is the Hon. John Wingate Weeks Mount Prospect Lancaster, NH mansion, also known as The Weeks Estate. The Boston Sunday Globe features an entire December 15, 1912 article on the Weeks Estate, complete with photos taken by Mr. Dudley. The second home was for Leland Powers, a Massachusetts state legislator at 66 Beaumont Ave, Newton, MA (the Brandeis University President’s House). It was built in 1913-14 and survived an anarchist bomb blast in 1921. Both homes still stand and are listed on the National Register of Historic Places.
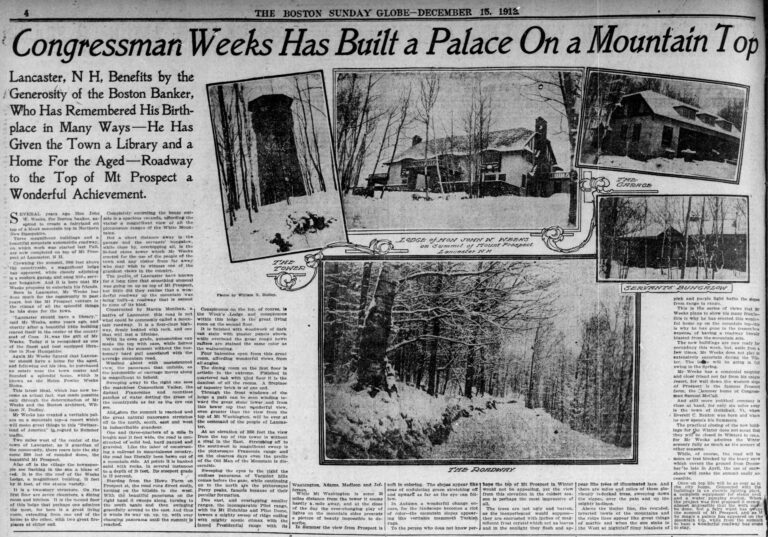
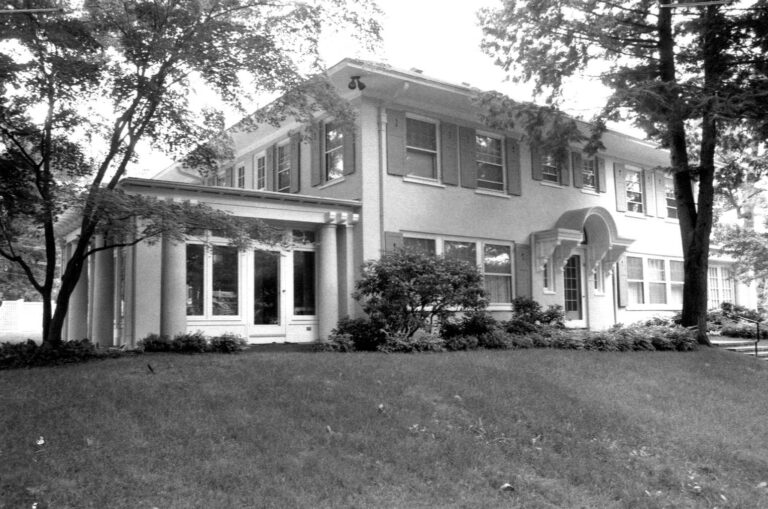
According to city records, George and Jeannette sold the Belmont home to Walter F. Earle shortly before Jeannette passed away in the house on May 5, 1913. Mr. Earle then sold the house to John B. White on May 14, 1919.
William Northrop Dudley was struck by a passing automobile while getting off an electric car and passed away from his injuries on November 23, 1920. He was survived by his second wife, Edna Sloane Dudley (m. September 12, 1910), their daughters, Esther and Anne, and his son Robert.
Mr. White sold the home to the Roman Catholic Archbishop of Boston on May 27, 1927. Our Lady of Mercy parish used the “John B. White” home as a rectory before it was moved from 399 Belmont St to 15 Lawndale Street to make room for a new chapel. The Church continued to own and use the home until the Archdiocese of Boston closed the Church in 2006 and sold it and the house to a developer. Sadly, both historic structures were razed on May 24, 2010. Townhomes now stand where the once-celebrated Belmont home did.
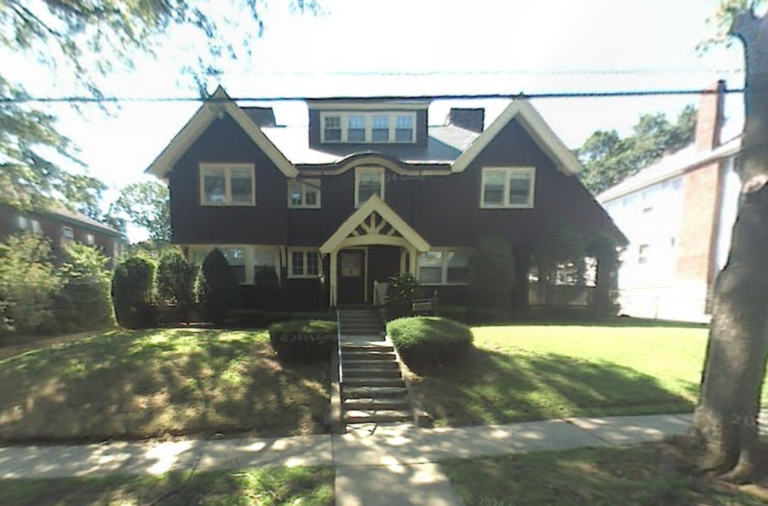
216 W 5th St, Yankton, SD / Springfield, SD
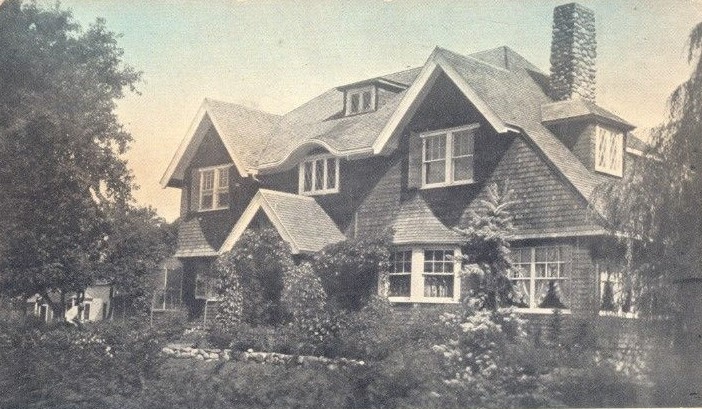
“For thirty-eight years William H. Edmunds was prominently associated with banking interests in Yankton. He now owns one of the finest homes in that city, in which he spends the summer months, while he passes the winter seasons in Florida, where lie also an attractive residence.” This sentiment from the 1915 History of Dakota Territory by George W. Kingsbury is reflected in the many photos and postcards of the home that still exist today.
William Heartt Edmunds was born in Ypsilanti, Michigan, on December 7, 1854, to Newton and Margaret F. (Heartt) Edmunds, both of New York. William’s father, Newton, would move to Yankton, Dakota Territory, in 1861 and be appointed the second Governor of the Dakota Territory. The rest of the family followed in 1864. After graduating high school, William secured a position in the private bank of P. P. Wintermute, which later became Edmunds & Sons and then Yankton National Bank. On December 20, 1882, Mr. Edmunds married Ella J. Dewey, the daughter of Gen. William P. and Eleanor M. (Wood) Dewey, both of New York. Ella was born in Platteville, Wisconsin, and moved to Yankton in 1873 with her family. In 1883, William and Ella had a son, Woodward, who passed away at the age of 18 months.
According to local records, the Edmunds home was built in 1904. However, it’s difficult to say precisely when construction began and ended. The bigger question is how William H. Edmunds and William N. Dudley connected. Both of their families had strong political and military backgrounds and ties to New York. Currently, that mystery remains unsolved.
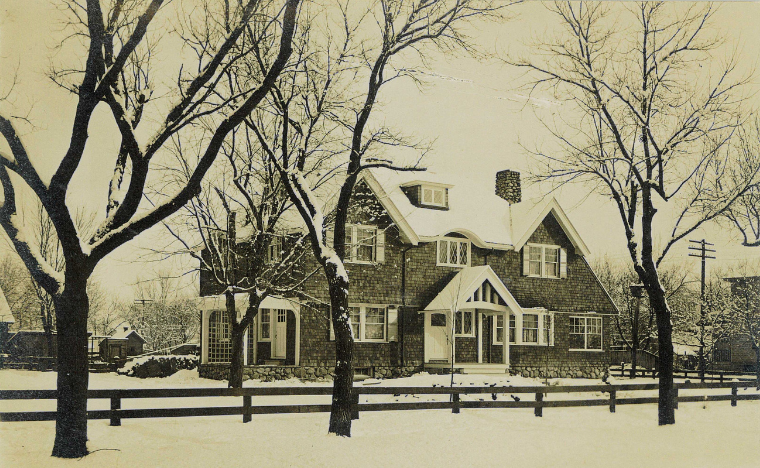
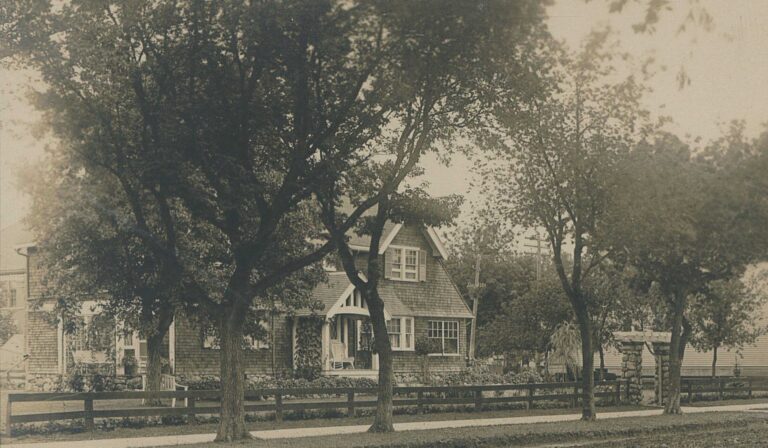
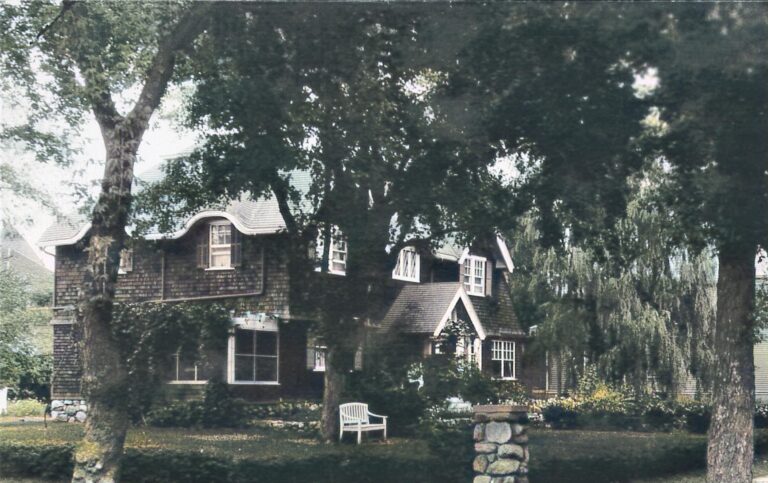
After the sale of the Yankton National Bank, William and Ella built a winter home in Coconut Grove on Biscayne Bay in Miami, Florida, in 1913, returning to Yankton for the summer months. The architect is not mentioned, but you have to wonder.
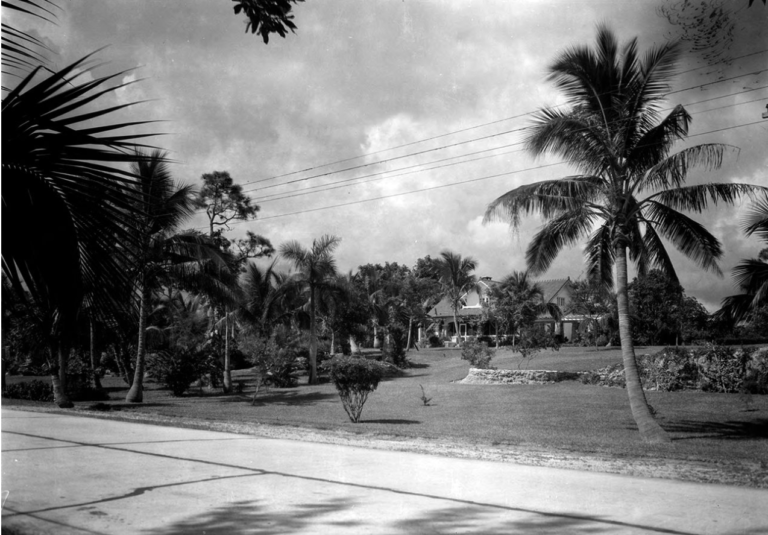
On October 7, 1916, Ella Edmunds passed away at their home in Yankton. Per the October 10, 1916, Miami News obituary, “Mrs. Edmunds had been an invalid for thirteen years but was apparently in better health than usual, celebrating her fifty-fourth birthday anniversary the day before she died. Death came swiftly and unexpectedly.” Seven years later, William sold the Yankton house to A. G. Schenk, a funeral director.
After a long illness, William H. Edmunds died on February 14, 1942, at his Miami residence at 2035 S. Bayshore Drive. He left the property to his sister, Mrs. Eliza (Lilla) E. Washabaugh, who lived there with her daughter Margaret E. Washabaugh until she died in 1952. Margaret married Dawes Ellsworth Brisbine sometime after 1957 and lived in the home until their deaths in January 1973. The Ransom-Everglades Middle School acquired the “Brisbine Property” from Dawes’ daughter from his first marriage, Margaret Brisbine (Anderson) Parrott, and her husband, Raymond Parrott, in August 1974. The home was the Headmaster’s House from 1978-80 at 2035 Bayshore. In 1979, expansion plans for the campus were announced, and the school decided the Brisbine House (aka Mr. Charlton) would be relocated. It was moved to 1998 Tigertail Avenue, where it continued to house the Head of the Middle School. The house is still part of the campus and is located between 1990-2000 Tigertail Ave at the Ransom Everglades Middle School.
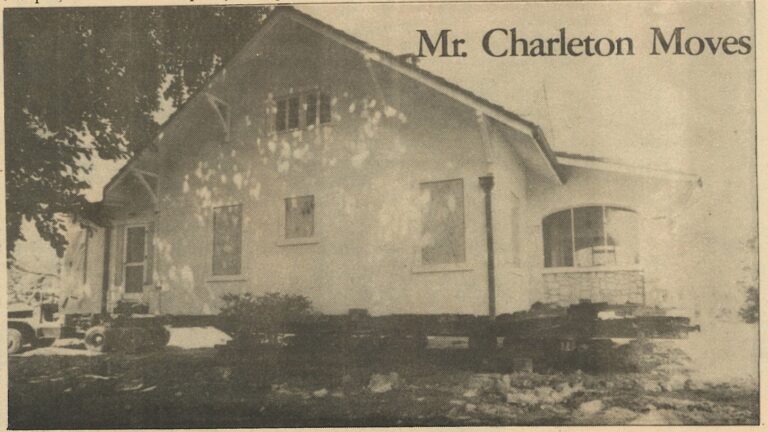
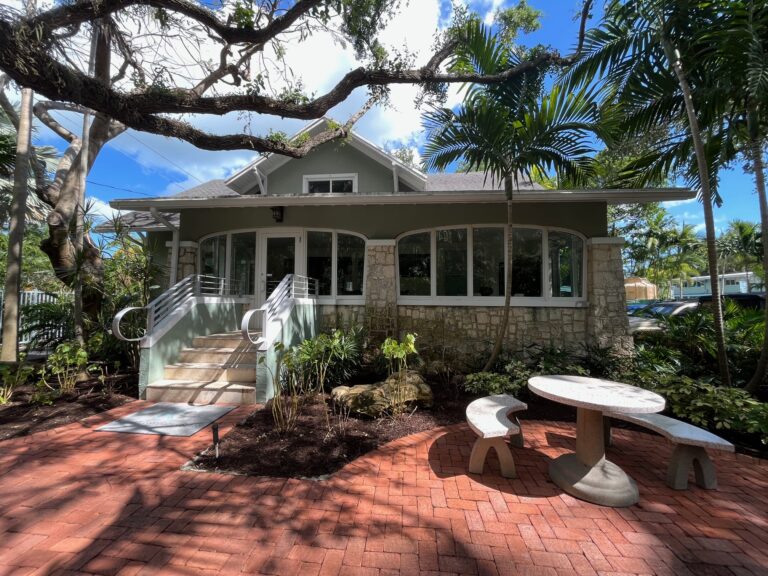
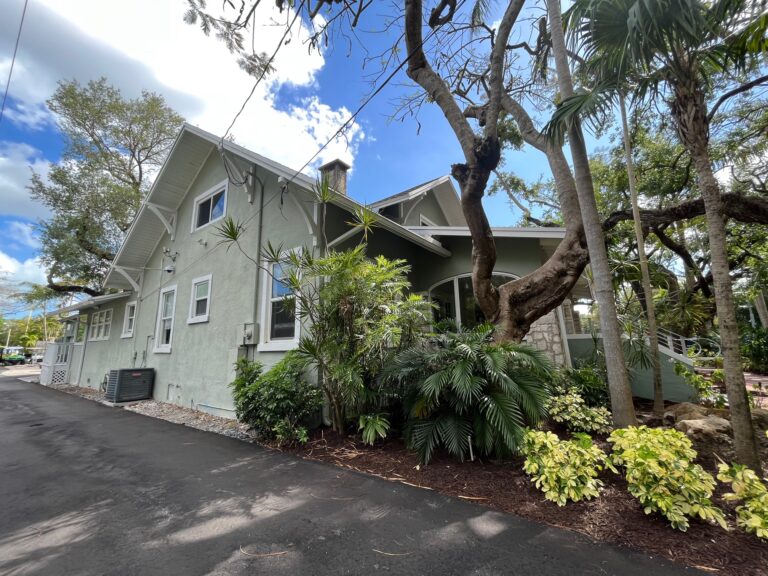
Beginning in 1946, the Yankton house was significantly altered to accommodate the growing funeral home business and the addition of AG’s son, Floyd Schenk, and his family. The changes included the addition of the annex with a full basement and drive-thru garage and splitting the home into upstairs and downstairs apartments with three additions.
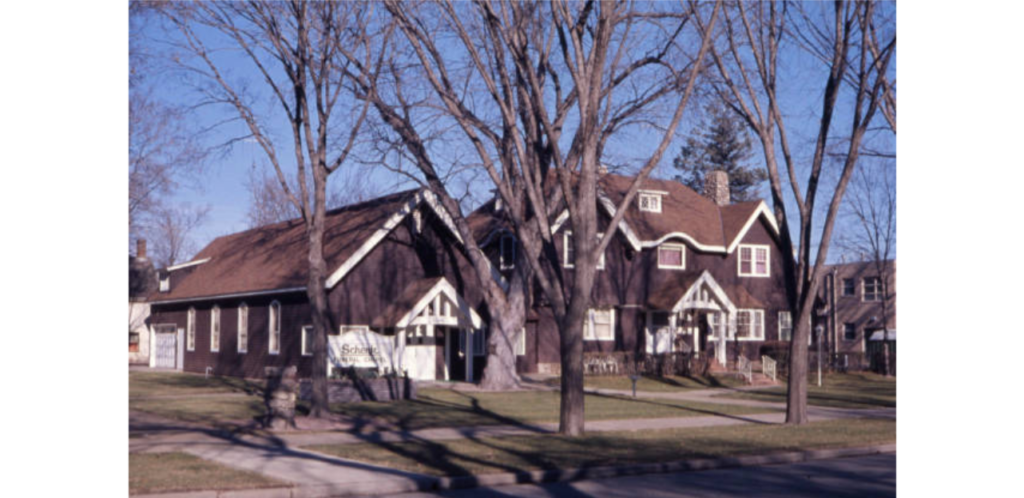
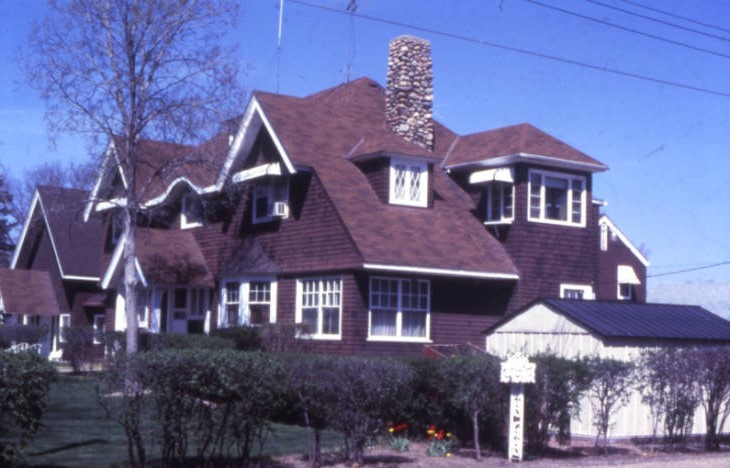
A.G. Schenk passed away in 1961. Twenty-one years later, his wife, Alice, dies, leaving the home to their son, Daniel W. Schenk. In 1986, Daniel W. Schenk passed, leaving the property to his son, Dan C. Schenk. In 1987, Dan sold the property to the United Church of Christ (Congregational) next door. The Church used the house and attached annex as rental and administration space until 2015, when both fell into disrepair. In August 2019, Tyler and Jess Pasco purchased the home and moved it in April 2021 to Springfield, SD. It’s important to note that if the house hadn’t been moved, it would have suffered the same fate as Belmont.
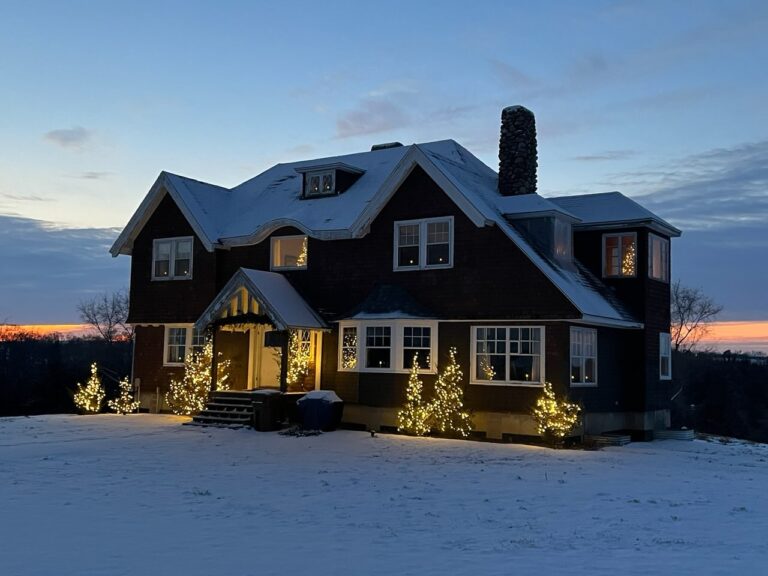
"No. 52" Gloversville, NY
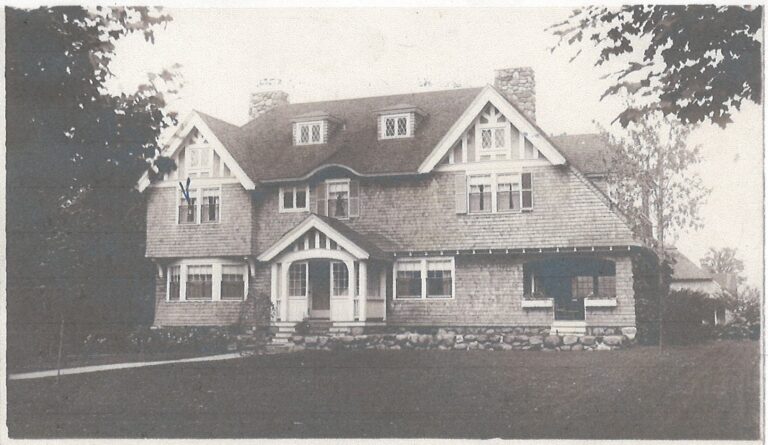
The following are excerpts from correspondence with the original owner’s great-grandson, Charles Pannaci.
John and Mary (Adams) Martin owned the Martin & Naylor Company, a dry goods and department store in Gloversville, NY, established in 1890. They lived in a large apartment until 1907. The family story goes that they were on their way to Boston on a buying trip for the store and took Route 20. Going through Belmont, they stopped to admire this Arts and Crafts brown-stained shingle home opposite the country club. They like the balance of the twin gables anchored with two rubble stone chimneys. This is just the house they had envisioned building. They are shown inside and told that Mr. Dudley, the architect, has an office in Boston. I do not know the business transaction, but he made the Gloversville house 40% larger. On September 20, 1907, the Martin family spent their first night in the “Big House” (aka No. 52).
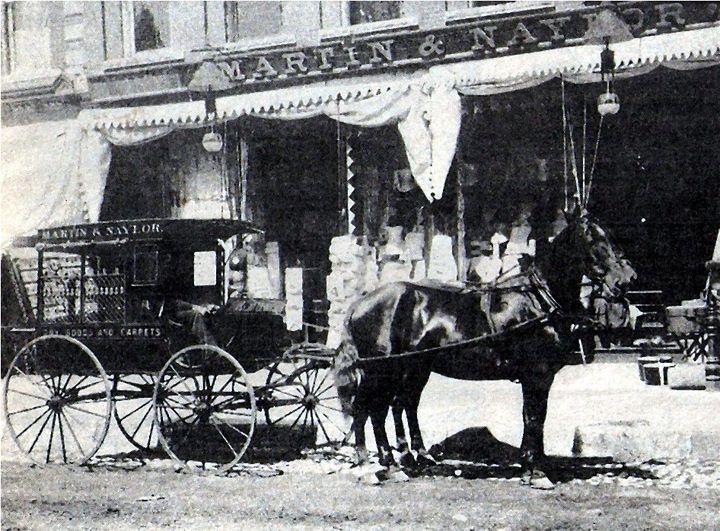
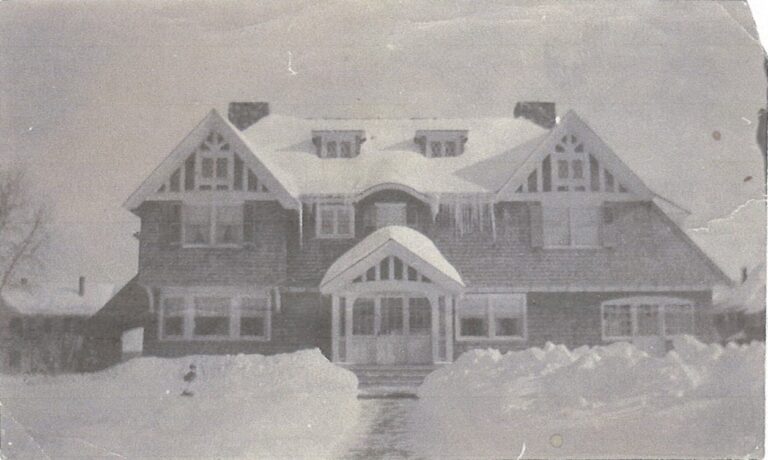
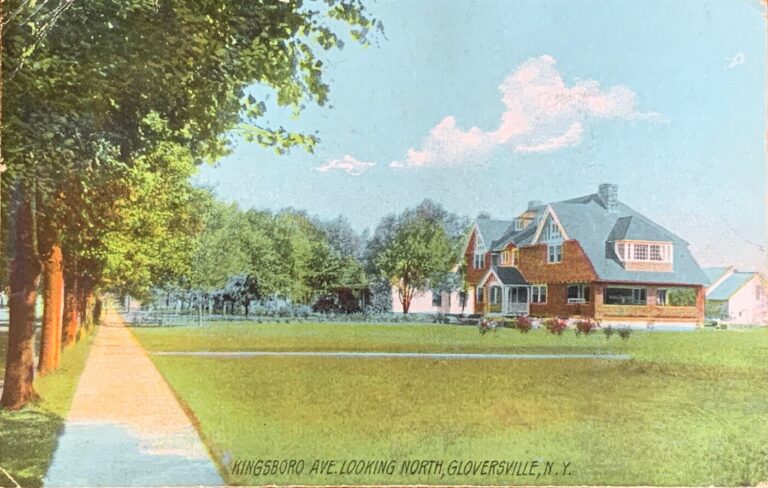
My grandparents, William and Helen (Martin) Strong, were married in No. 52 on January 2, 1908. Helen’s parents gifted them the “Little House,” a small, similar-styled home with an adjoining backyard, as a wedding present. On the (Little House) spec sheets, it states, “House in Gloversville for Wm. W. Strong, September 30, 1908, Wm. Northrop Dudley, Architect, 46 Cornhill, Boston, Mass.” These were framed and hanging in the home. I grew up in the Little House. It has many features similar to the Big House, starting with the extra wide front door. French doors open out to the pergola on the house’s back (north) side. Above the pergola was a sleeping porch, which was lots of fun on hot summer nights. The first floor had a very tiny ½ bath that was under the upper landing and a higher part under the main staircase. There was even a back staircase. So, with some stretch of the imagination, Little and Big had family ties.
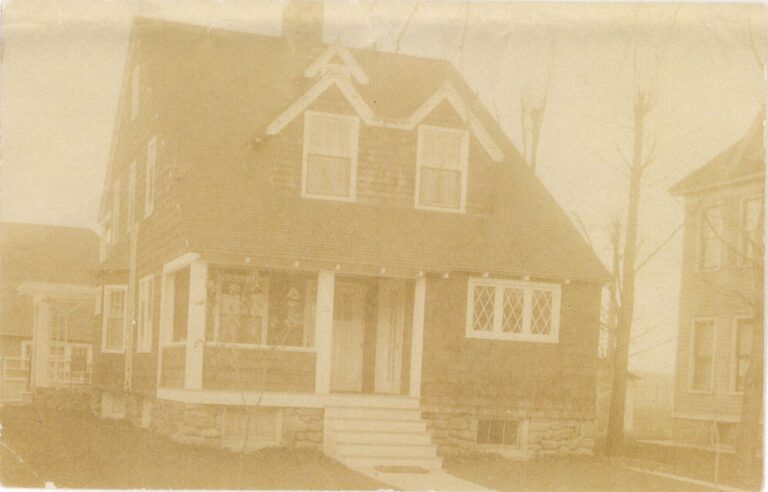
A few years after Mary (Adams) Martin died, the expanding Strong family moved in with John Martin. This must have been in June 1915, as my mother was born there on July 14, 1915, the last of 4 children. John died in Florida in 1917.
In 1937, the Strongs became empty nesters and felt No. 52 was too big. Kathrine and John Naudin, a wealthy glove maker, had a lovely corner home at 89 Kingsboro Avenue but wanted to show their prosperity with a larger house on a large lot. 89 Kingsboro was a few doors away from Grandma Strong’s older sister, Grace (Martin) Kasson, who lived at 104 Kingsboro. Both felt it was a good move, so the Strongs and Naudins switched homes.
William Strong died tragically on January 3, 1942, when an ice-covered branch fell on his head on New Year’s Day. His wife Helen resided at 89 Kingsboro until 1958 when she sold her majority share of Martin & Naylor to Mr. Naylor. She then lived in nice apartments until she died in 1964.
Mr. Naudin died in 1958. Mrs. Naudin resided at No. 52 until she died in 1980. Her estate sold the house in 1982. The new owners lived there for a year before selling it again in 1985.
After my mother died in August 1998, I wanted to find out if the (family) story was fact or fiction. Somehow, I found the Architectural Record dated September 1913. There, before my eyes, is the Belmont house with floor plans. The house was reported as the “residence of George W. Warwick, Esq., Belmont, Mass.” I called the historical society to get directions to this house. They had no record of Mr. Warwick living in Belmont. I sent them a copy, and they called with some of the “facts.” Belmont is the rectory of Our Lady of Mercy Roman Catholic Church and, for many years, faced the country club on Rt 20. In 1929, before the crash, they wanted to add onto the church, so they turned the building 180 and moved it to the street on the other side of the block. I contacted the priest and drove to see if it was true. She is about 40% smaller than Gloversville, with the same spacing of shingles, twin gables, and an arched roof over the front porch. The priest said, “You know this house,” I said, “No, I know her younger and larger sister.”
Emily, one of the current homeowners, reached out after her partner Steven saw the 7 Arrow Facebook post about their home. Steven’s parents owned the house for 28 years before Emily and Steven took it over to begin renovating. When Steven’s parents initially contacted the city about their house, they were told the city did not have the blueprints as they had been sent to build another home. Architects frown upon this practice, so it’s hard to say if it is accurate. But if it is, was another sister home built? And if so, where?
No. 52 and the Little House are still in their original locations and occupied.
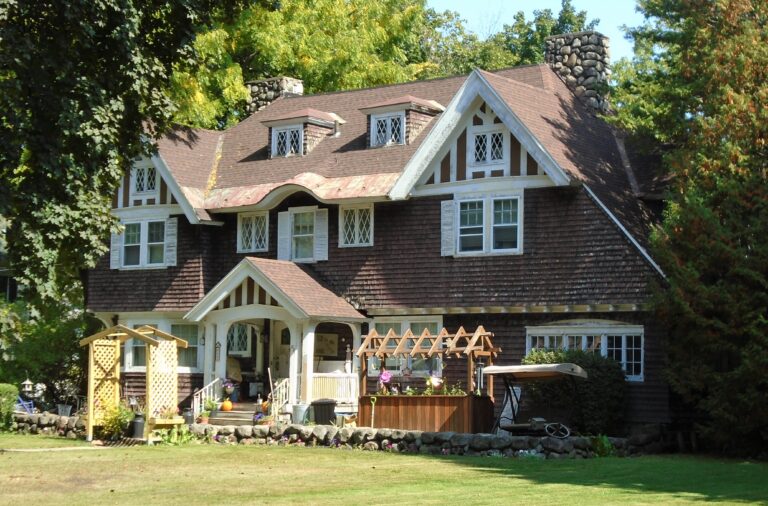
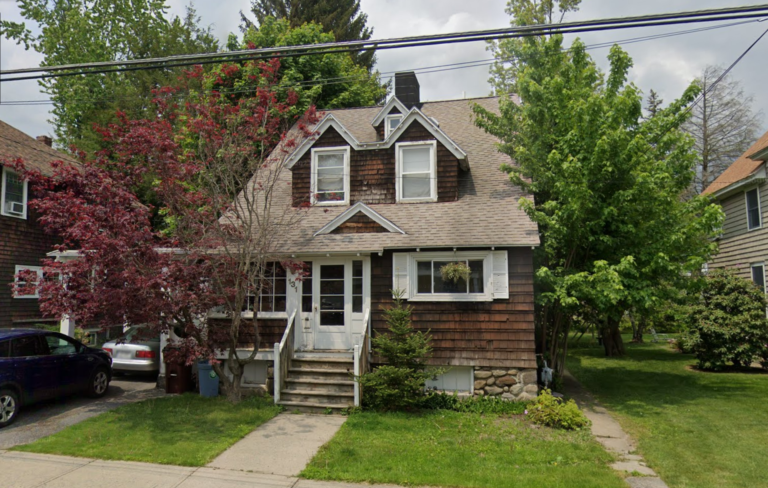
This blog post is a mere glimpse into the past. Many stories are yet to be told. I would love to hear from you if you have additional information, photos, or stories on William Northrop Dudley or William Heartt Edmunds!
